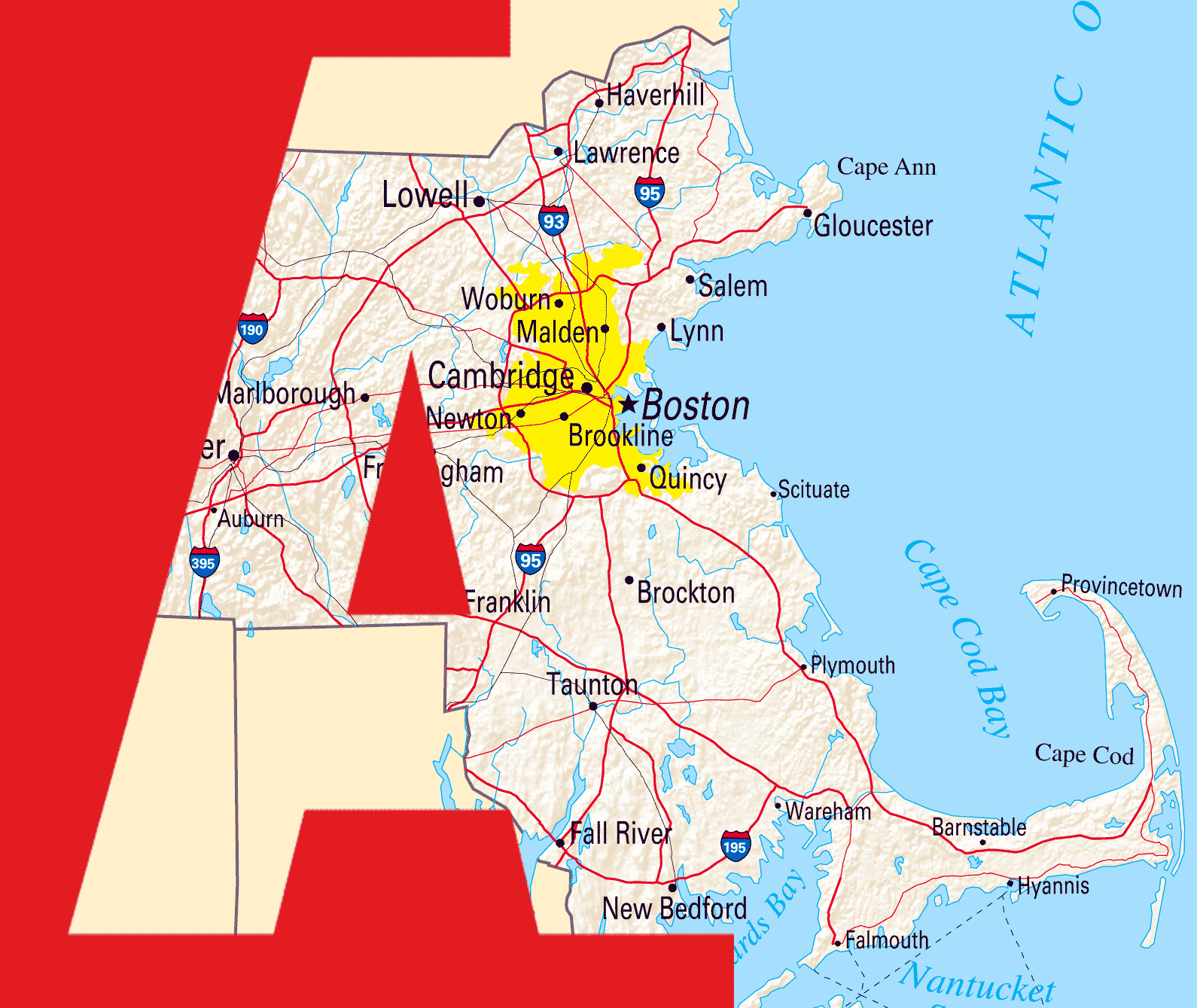A “mansard” roof (or “hip” roof) has two slopes on each of the four sides. The lower slope, often punctured by dormer windows, is at a steeper angle than the upper slope. The steep lower slope creates an additional floor of living space. The upper slope has a low pitch and may not easily seen from ground level.
at a steeper angle than the upper slope. The steep lower slope creates an additional floor of living space. The upper slope has a low pitch and may not easily seen from ground level.
The term “mansard” comes from the French architect, Francois Mansart, who revived interest in this roofing style in the early 1600s. In the mid-1600s, mansard roofs were often incorporated into building styles as Paris was being rebuilt by Napoleon III. In fact, this style of roof was used for portions of the famous Louvre art museum.


